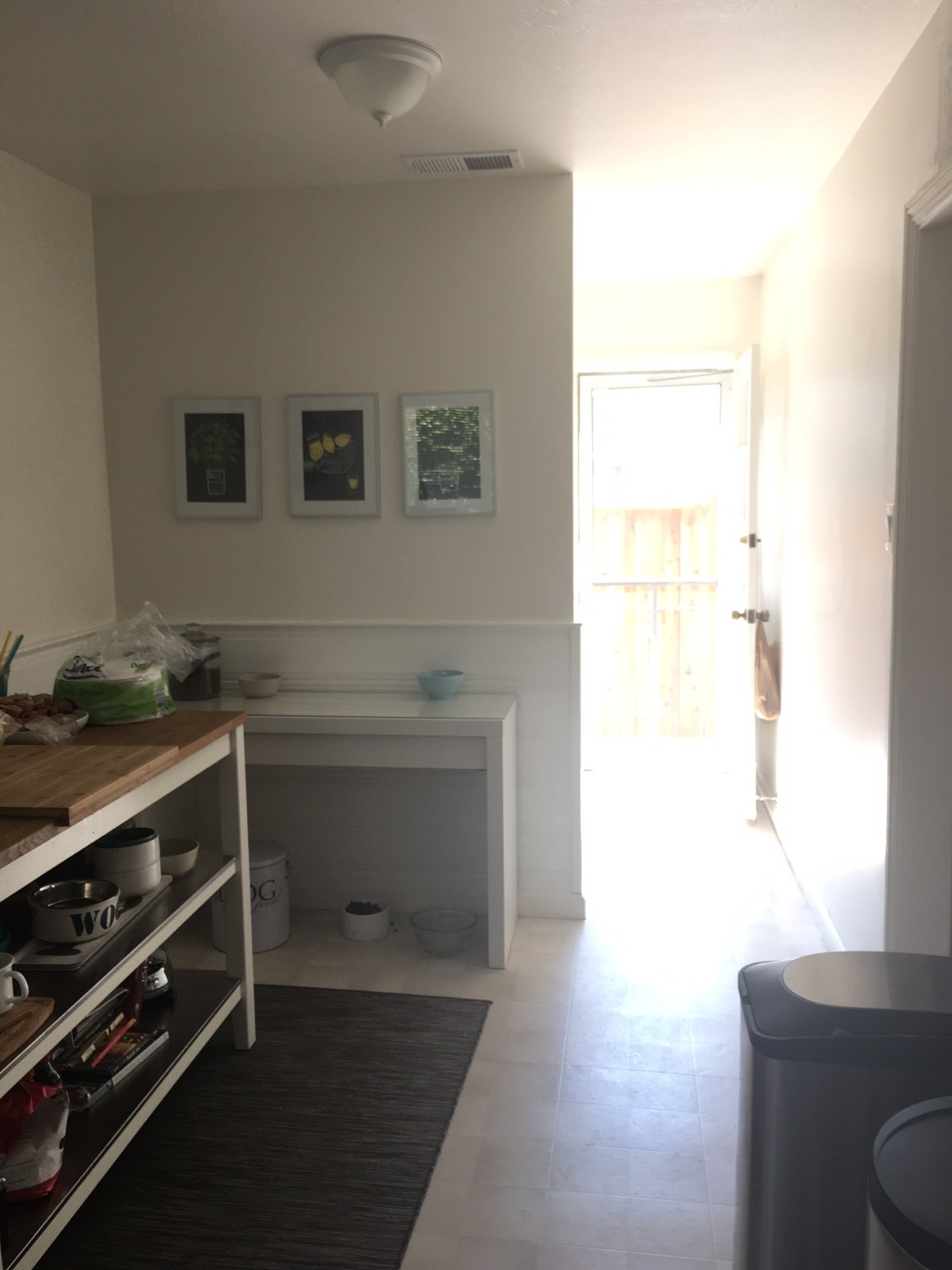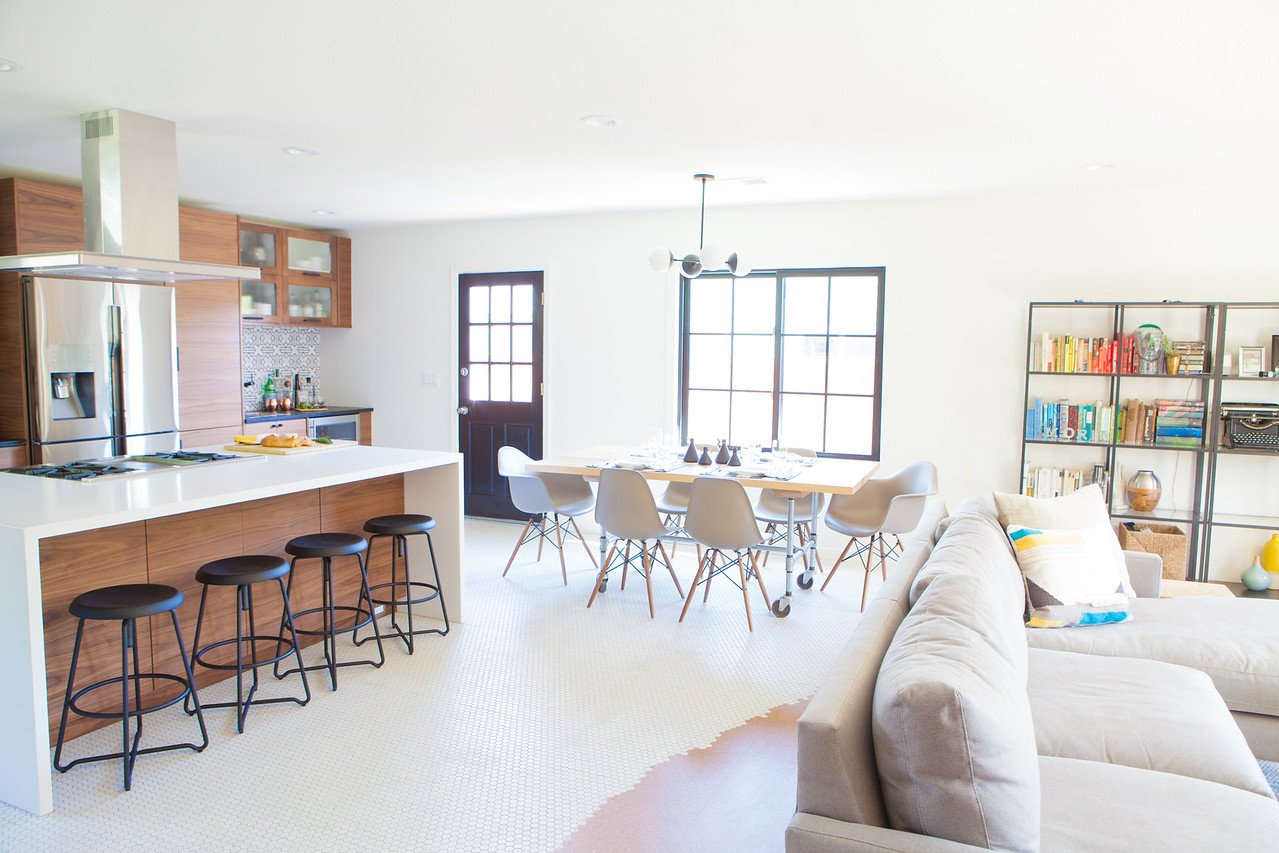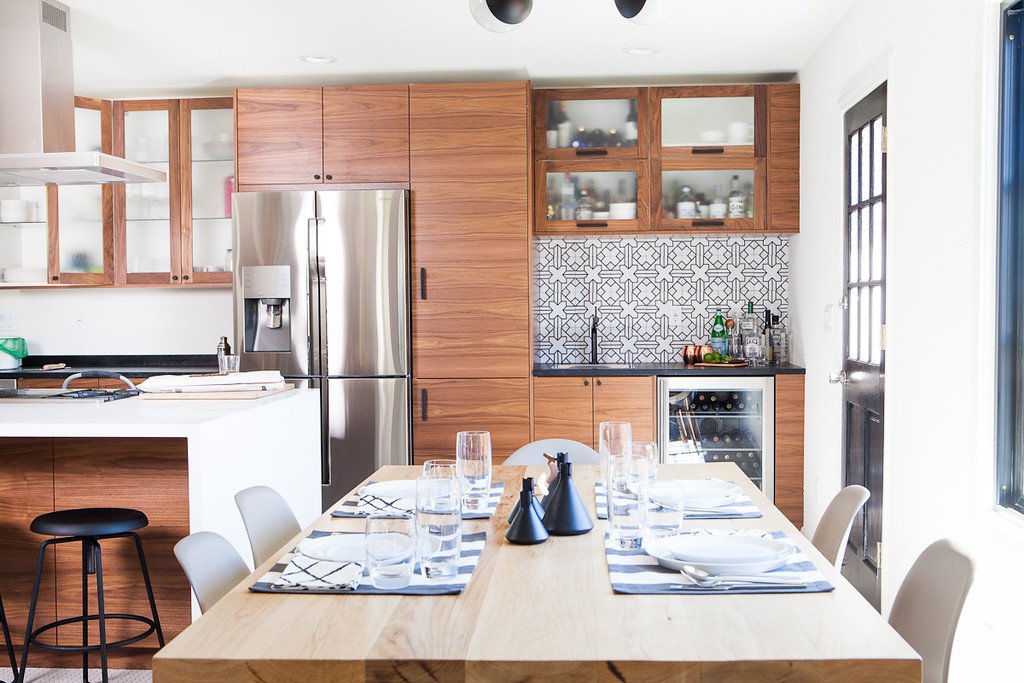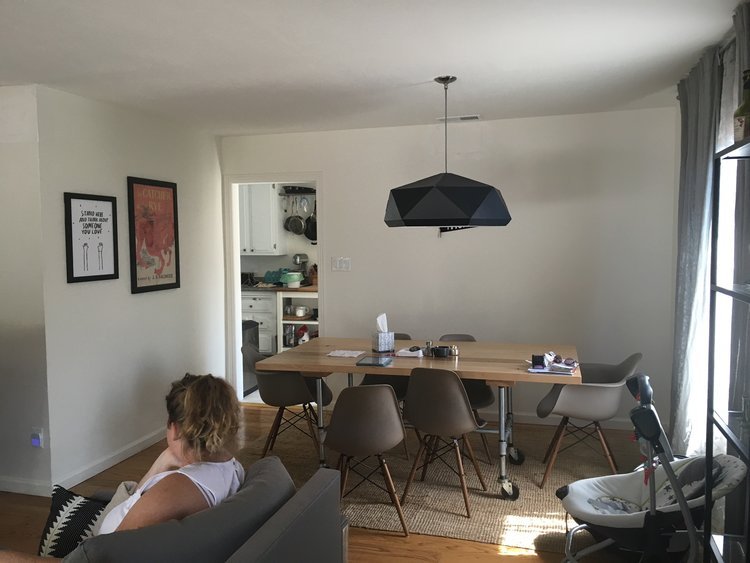1940s Kitchen Transformation
We have eagerly been awaiting the final reveal for our 1940s Kitchen Renovation located in the East Bay. Our clients Melissa and Jake approached us last us fall to help re-imagine their kitchen and living/dining area. Melissa wrote in an email early on, "The kitchen has been driving us nuts since we moved in this year, and we can't wait to start remodeling it!" The couple already had such a great sense of style and were amazing partners to collaborate with on re-designing their home.
The original home was built in the 1940s, and consisted of a small kitchen area, which was cramped for daily use, and the layout included a few different closed off areas, such as the pantry and laundry area. The couple desired a larger, more open space, since they love to cook and entertain, plus with a new baby, knew that an open, functional space would better suit their needs.
BEFORE
Before: Living Room to Kitchen (through that little doorway).
Before: View to the side entry door; the old Laundry Room is on the other side of the wall.
Before: Right when you entered the kitchen from the Entryway, the Refrigerator was located in a small pantry area.
AFTER
Good-bye closed off spaces and rooms, and hello to the newly transformed Kitchen!
After: New Kitchen Island, Bar Area, and a more open, light-filled space.
The new design incorporates many materials found in this 1940s period of architecture and homes, which is part of our design philosophy when we approach a home renovation like this one. Natural materials, such as Semihandmade's Flatsawn Walnut and soapstone counters, pair with more modern touches, such as the large center Island.
We installed classic small mosaic hexagon floor tile from the front entryway all the way into the Kitchen, which was a common flooring found in apartments and homes from this era. One of my favorite design details is the floor transition from Kitchen to Living Room. Here we eased the transition with an organic flow, from tile to new Cork Flooring:
New Cork Flooring is soft on the feet and easy to maintain, plus an eco-friendly material.
The Kitchen now naturally flows into the Dining and Living areas.
I already knew I loved working with Melissa and Jake, but when they wanted to put in a new Bar Area, I was super excited! Anyone who loves cocktails like I do is a friend of mine and I was thrilled with the opportunity to install a pattern from Fireclay Tile's hand-painted tile collection as a feature backsplash for the space, which really helps make the new bar shine.
After: A new Bar Area features hand-painted tiles from San Francisco-based Fireclay Tile.
After: Open Kitchen to Living and Dining Areas, perfect for entertaining.
After: The Laundry is hidden by new closet doors that also doubles as Chalkboard area.
After: The formerly corner-situated sink is re-positioned for easier access and replaced with a new Farmhouse Fireclay sink and flanked by new windows.
After: View from Kitchen to Living Room.
Thank you Melissa and Jake for the opportunity to help transform your home! What a fun and collaborative project it has been!
Special thanks to the lovely Kara from Styled with Life, who helped us to make our shots just perfect on Photo Shoot day!













