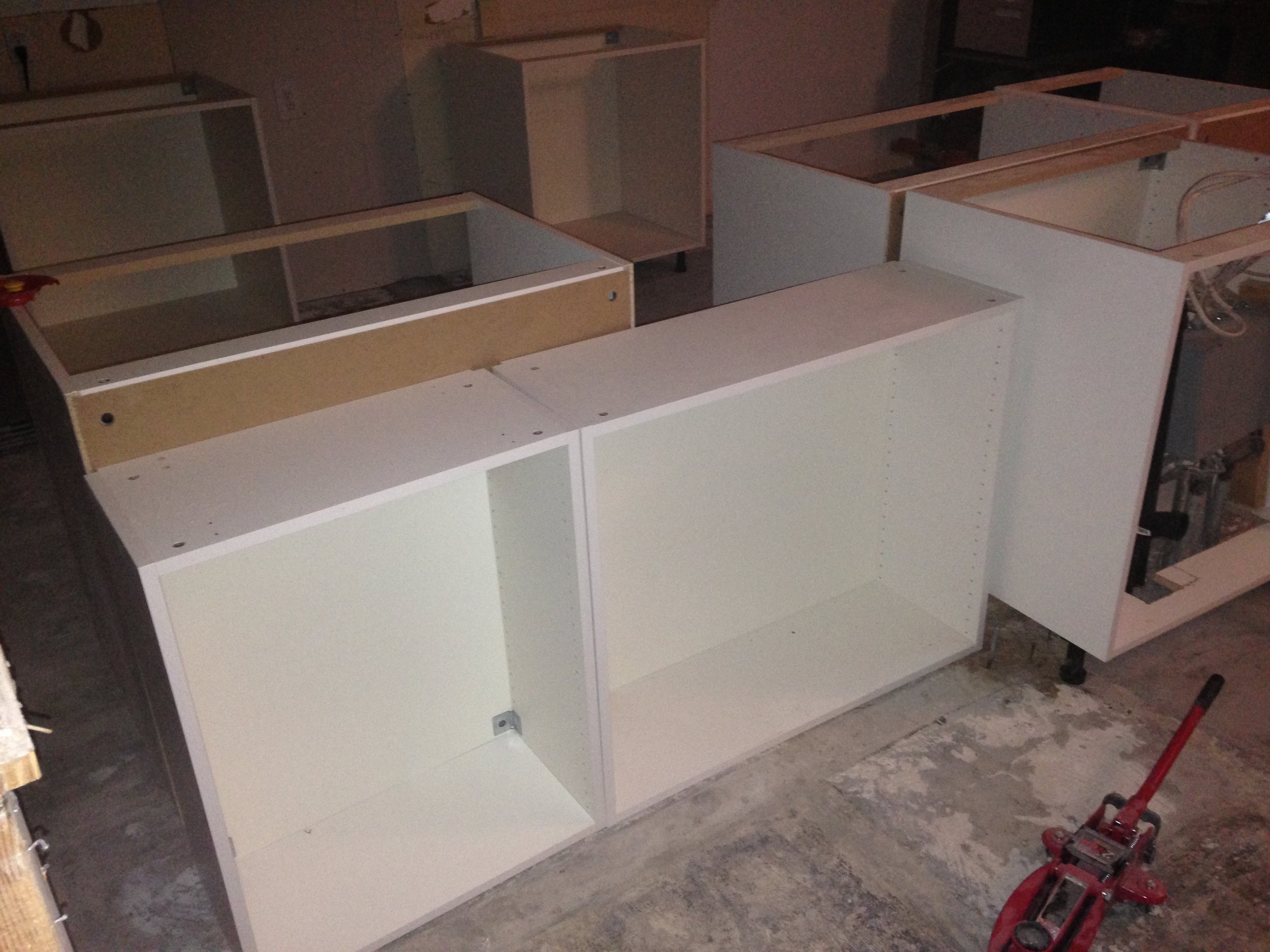IKEA Kitchen Cabinets - Assembly
Thanks to help from my brother, we got over the fear of assembling the gigantic mound of Ikea cabinets awaiting us in the garage. He helped lay out the assembly line for the first few cabinet bases, showing where to put the screws and parts. Once I assembled a few, working through the rest were easier to assemble, if you laid everything out the same way each time. I constructed about 10 in the first weekend.
Cabinet boxes in place - plywood surface mounted - enough to get a kitchen sink back into play.
Blue Star range positioned into place
We placed all the base cabinets where the island will be, and the additional wall of cabinets along the far wall. John mounted 2 x 4 platform bases to underneath the cabinets for extra support. Those Ikea plastic legs are supposed to hold up, but we wanted to ensure maximum support for what will be our concrete countertops.
Another few weeks pass as we assemble all the upper cabinets, mount them, and then secure all the cabinets in place. Also thrown in there at some point (it’s all a blur), John installed the plywood counter base, which will support the concrete, and so that we would have a working sink and dishwasher again, installed the sink and faucet (which we will have to re-install when we put the counters in).
We also started to hang our coveted Semihandmade cabinet doors, made from Flatsawn Walnut veneer.
Finished product





