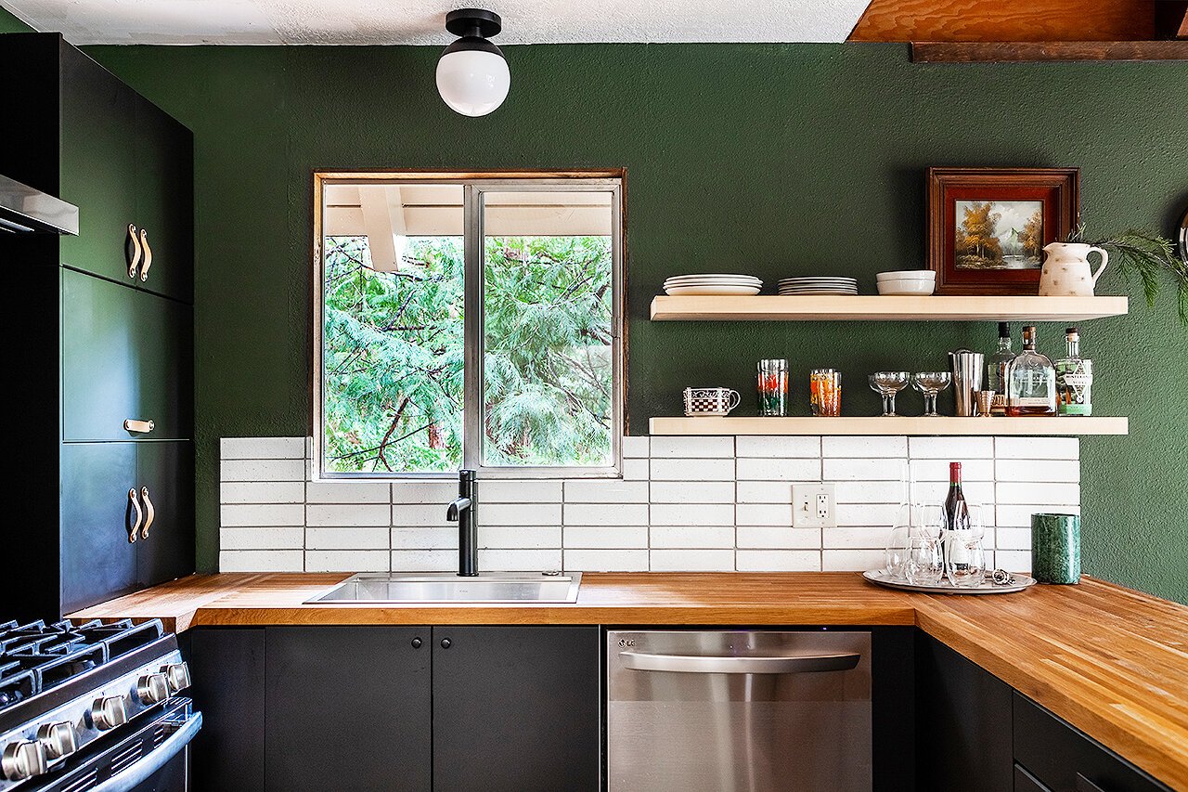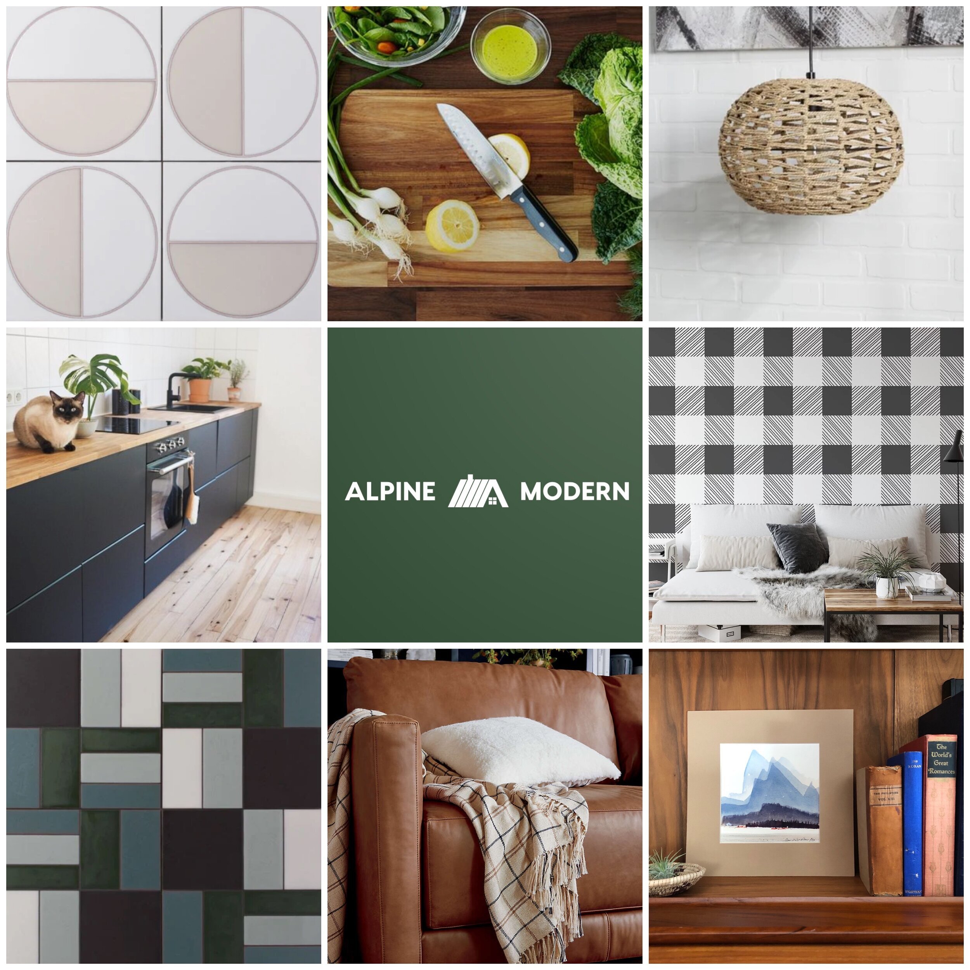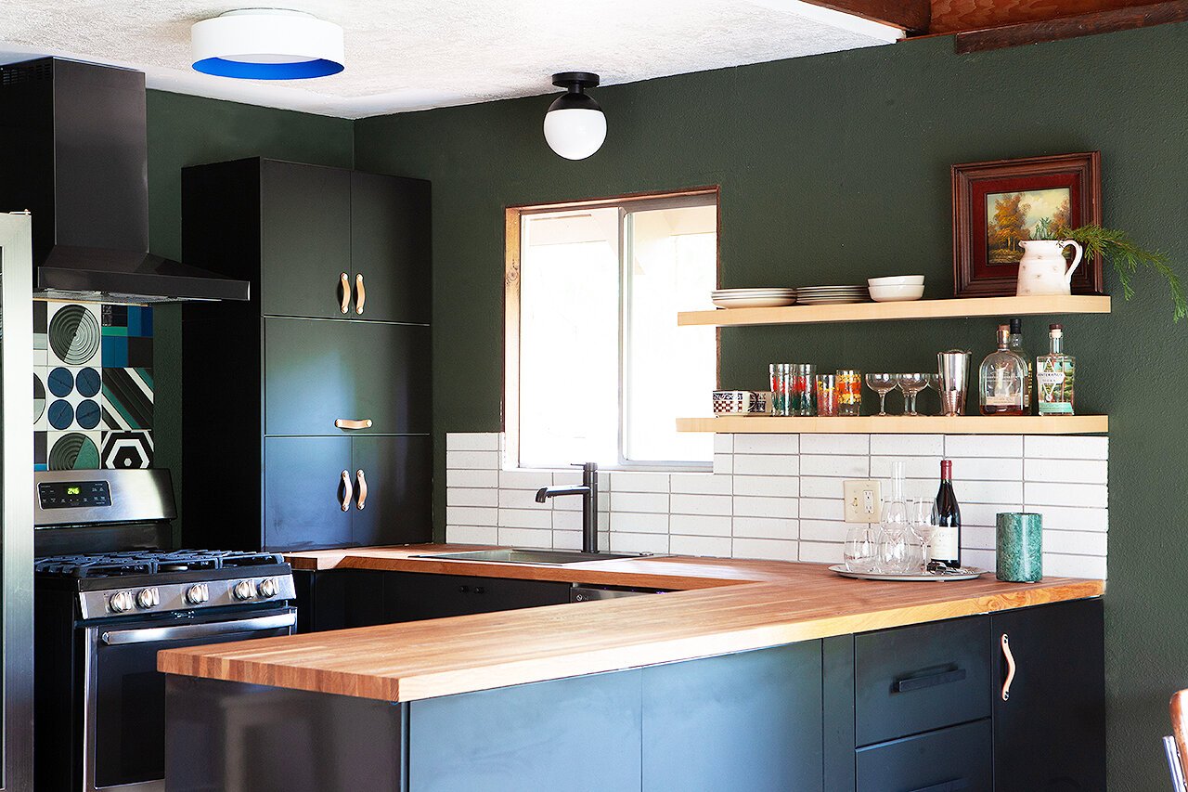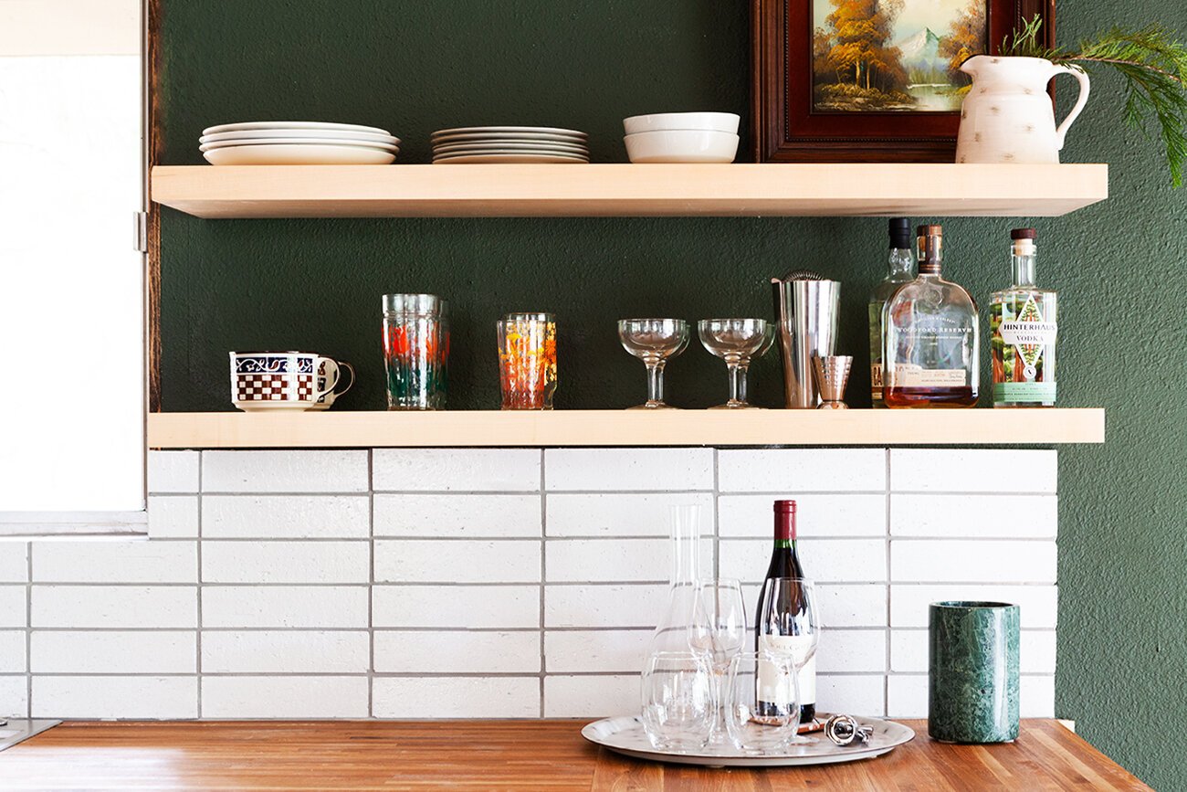Lakeside Cabin Reveal: Our Modern Cabin Kitchen
It took several weeks of a “roll-up-our sleeves and just get it done” mentality, but our DIY modern cabin kitchen renovation is finally done!
We kept to the original layout, which is U-shaped with a peninsula:
It’s a small footprint, but we wanted to maximize every square inch. I really enjoy cooking, whether at home or on vacation, so we wanted to make sure the space would allow for plenty of cooking prep space and eventually (when we are past COVID times) provide a cozy spot to hang out with family and friends.
Here’s the initial design inspiration / mood board. I was inspired by deep greens, a nod to the beautiful nearby Stanislaus National Forest, mixed with natural and warm materials like oak. We have designed a few client kitchens with black cabinetry and it’s been on my mind to bring that sleek modern vibe somewhere into one of our own spaces. The Cabin has been a great place to play with creativity and while you know we love mid-century design, we can be out of our box with re-creating spaces in our 1970s Cabin.
We decided against adding additional seating at the peninsula, since the dining room is just steps away. It would have also made for a more complicated build to order and install a custom sized butcher block with overhang (more on the whole butcher block selection another time). We actually love the clean lines of a counter depth peninsula. It was also quite a scene having two 8-foot butcher blocks in the car, while driving up to the mountains, but John and our 13-year old managed the drive. (And we somehow lifted it all the way up the 37 steps to the Cabin!)
Our Cabin Kitchen Updates
Here are some of the new features of our cabin kitchen:
Dishwasher (many older cabins don’t have one, but this was a must-have for our family of four and all those dishes!) + Garbage Disposal.
Coffee Station + Appliance Garage (more on this in another post!)
White Oak Butcher Block Counters, which we finished naturally/chemical free and condition regularly with Howard Butcher Block Mineral Oil and Conditioner.
Custom micro-storage for cutting boards and a clever metal pull-out for spices and oils.
Second set of cabinet storage with both drawers and shelves. Great for extra dish ware, serve ware, and bigger pots.
Trash/Recycle pullout
Vent Hood (first time using a recirculating one with charcoal filters)
New lighting
Lots of pretty tile from Fireclay Tile and Tilebar
Upcycling and Sustainable Kitchen Design
Running an interior design business, we curate a lot of samples that are considered during the design process and then filed into our sample library. Our hand-painted stove backsplash is the culmination from years of saving the really special ones from various projects. Each one is painted BY HAND by Fireclay Tile’s talented team - if you haven’t seen the videos of these being painted, it is mesmerizing!
The cabinets, doors and leather hardware are IKEA and we love that the matte doors are a new IKEA line made from recycled materials. It wasn’t our most favorite thing to assemble all the cabinets manually, but for we were on a budget and timeframe, so IKEA cabinets were the best solution for this project — albeit time consuming! They are not any more fun doing this the second time around … but turned out great.
To Buy or Not Buy Kitchen Appliances
We purchased this Cabin as-is with everything in it. EVERY. THING. For now, we will keep the gigantic Commercial Fridge (yes it was there before) and gas stove. Someday we would love to swap them out for more cabin appropriate vintage-style refrigerator and stove (um, can we say Big Chill or Smeg would be amazing in here!) In anticipation of this dream, we installed an extra row of pretty tile, which for now is covered by the buttons and digital clock on the current version.
We used leftover IKEA panels, shelves and parts to make this custom-sized cabinet. It now provides a spot to store cutting boards.
Kitchen Storage Solutions
To add storage on the other side of the range, we found this awesome and efficient steel pull-out storage cart from Yamazaki Home. At only 5” wide, it is petite, yet mighty!
We installed new floating shelves from Semihandmade and now it’s the place for all the vintage glasses and dishes I’ve been collecting from Estate Sales, FB Marketplace and Antique Fairs. The shelves also serve as a bar area for favorites like the gluten-free 100% grape vodka from our Arnold friends Hinterhaus Distillery and local wines from the Sierra Foothills, Stevenot Winery. We don’t have any kitchen open shelving at our house, so it’s beyond fun to have this area to play around with every time we go to the Cabin. The framed painting also came with the Cabin and according to Pinterest, it seems that paintings in kitchens are cool now. (But John took one look at that and said, “You are hanging that there??”)
We have more reveals in store for our various projects around the Cabin, but until then, we are pouring a beverage and celebrating the transformation of our kitchen! And maybe putting on a few more coats of the Mineral Conditioner (it’s a pretty satisfying household chore!)









